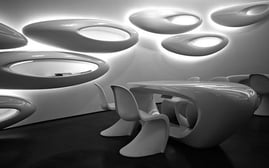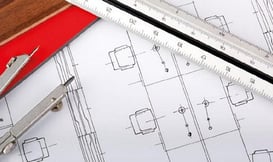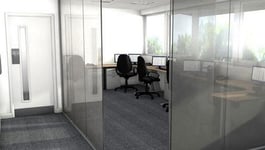What Are The Elements To Consider To Achieve The Right Office Design Layout?
 The layout of your workplace is extremely important, because the wrong layout can restrict staff and hinder productivity, while the right layout can help your team to carry out their tasks more effectively and boost productivity and even creativity. For this reason, it is important that you plan your layout carefully and make the right choices.
The layout of your workplace is extremely important, because the wrong layout can restrict staff and hinder productivity, while the right layout can help your team to carry out their tasks more effectively and boost productivity and even creativity. For this reason, it is important that you plan your layout carefully and make the right choices.
In this article, we take a look at some of the most crucial elements you and your office design company will need to consider when planning the layout of your office space.
1. The Size of Your Team
In terms of pure office space planning, one of the single most important considerations is the size of your team. If your team consists of around a dozen people, a small, shared space may suffice, but your needs will obviously be rather different if you are employing more than 100 people.
Where possible, you want to try and make sure your layout is future proof too. This means taking into consideration the potential for growth and, therefore, the addition of more staff members.
 2. The Nature of the Work
2. The Nature of the Work
Next, you need to think about the nature of the work carried out by your business. If you primarily require people to stay focused on individual tasks, an open plan design may damage productivity, because staff may become distracted. Instead, it would make sense to try and give staff access to quiet spaces.
However, if you require constant collaboration between employees and teams, the open plan design may be better. If you have a mixture of needs, or if you have staff who work on a variety of different devices, you may want to create a design that allows people to move freely between different spaces.
3. The Views of Employees
One of the best ways to ensure you get the right design is to speak to staff during the office space planning stage of the process and ask them for their opinion. What do they like about your current layout? What do they dislike? What could you introduce to make them happier, or better able to carry out their daily tasks?
Some of the suggestions you get back may not be feasible, but you may also get some great ideas and become aware of problems that you weren't previously aware of. The main people you hope will benefit from a great design are your employees, so it pays to give them an input.
4. The Personality of Your Team
The final element to consider is the personality of your staff members - how they think and what they enjoy. According to John Holland, employees generally fit into one of the following six categories:

- Conventional - Organised, orderly, enjoy working with numbers and records
- Enterprising - Ambitious, competitive, enjoy selling and persuading
- Artistic - Non-conformist, expressive, enjoy creative work
- Investigative - Analytical, intellectual, enjoy studying and problem solving
- Realistic - Physical, practical, enjoy working with machinery or tools
- Social - Supportive, conscientious, enjoy helping other people
Identify the personality types in your building and work with your chosen office design company to create a layout that suits their needs. If you have a lot of artistic people, you might consider an unconventional layout, but if you have mostly investigative types, they will need conventional private spaces for concentration.
 Guest blogger: Reno Macri is a founder and director of a leading exhibition and event company Enigma Visual Solutions, specializing in retail designs, interiors, graphic productions, signage systems, event branding, modular exhibition stands design, office space planning and much more. He specializes in experiential marketing and event productions. He enjoys sharing his thoughts on upcoming marketing ideas and design trends. Feel free to follow him on twitter.
Guest blogger: Reno Macri is a founder and director of a leading exhibition and event company Enigma Visual Solutions, specializing in retail designs, interiors, graphic productions, signage systems, event branding, modular exhibition stands design, office space planning and much more. He specializes in experiential marketing and event productions. He enjoys sharing his thoughts on upcoming marketing ideas and design trends. Feel free to follow him on twitter.








